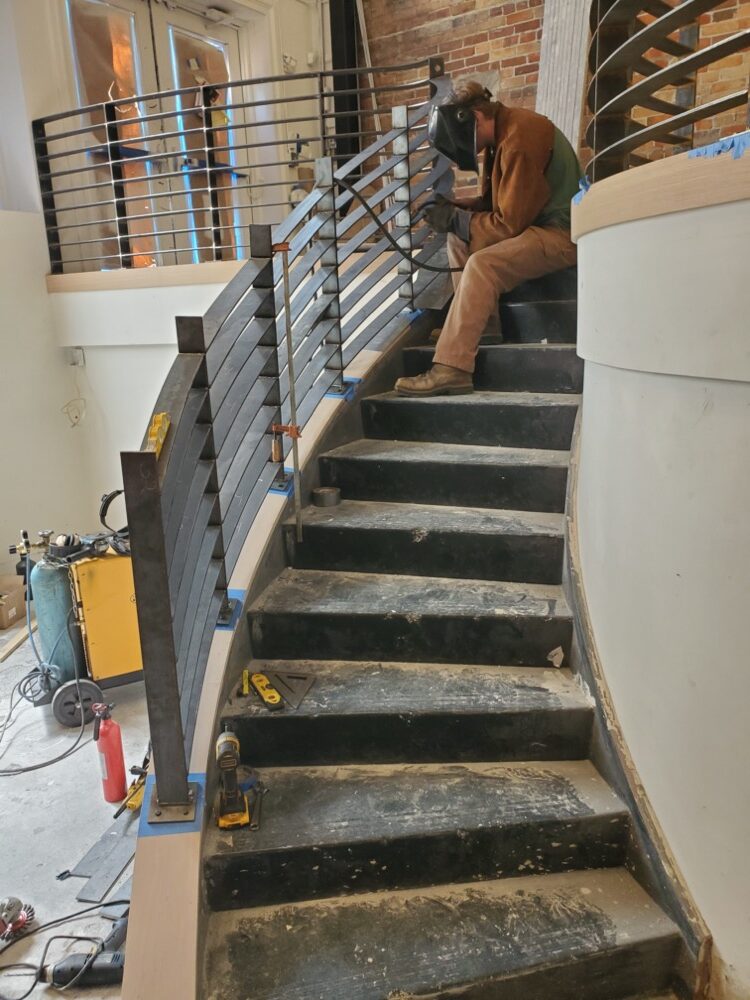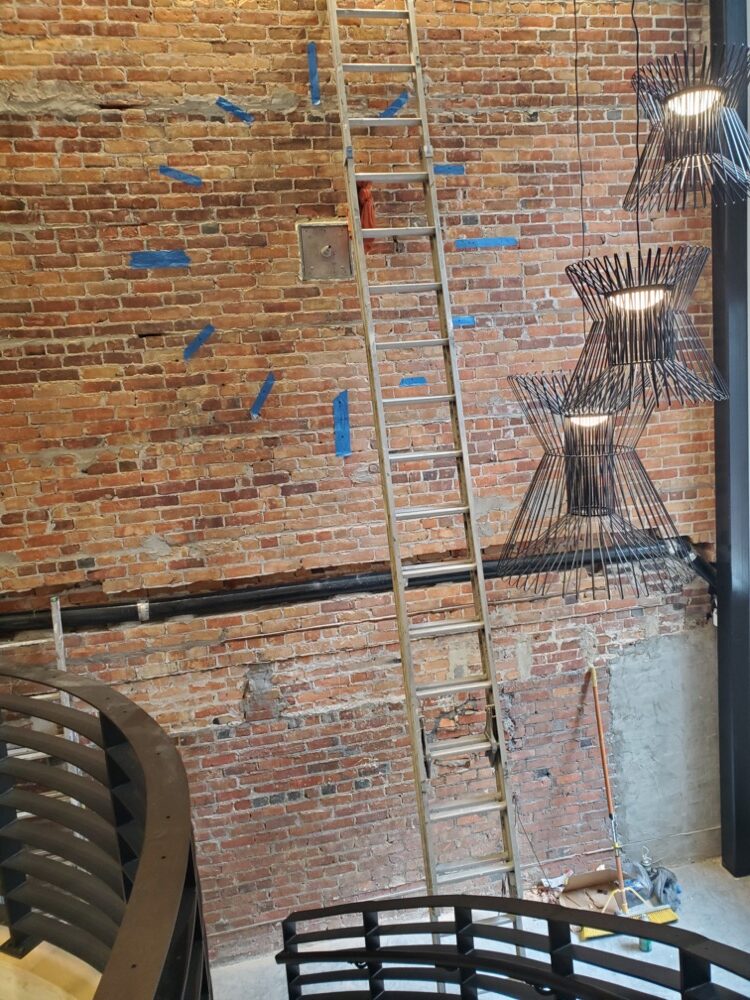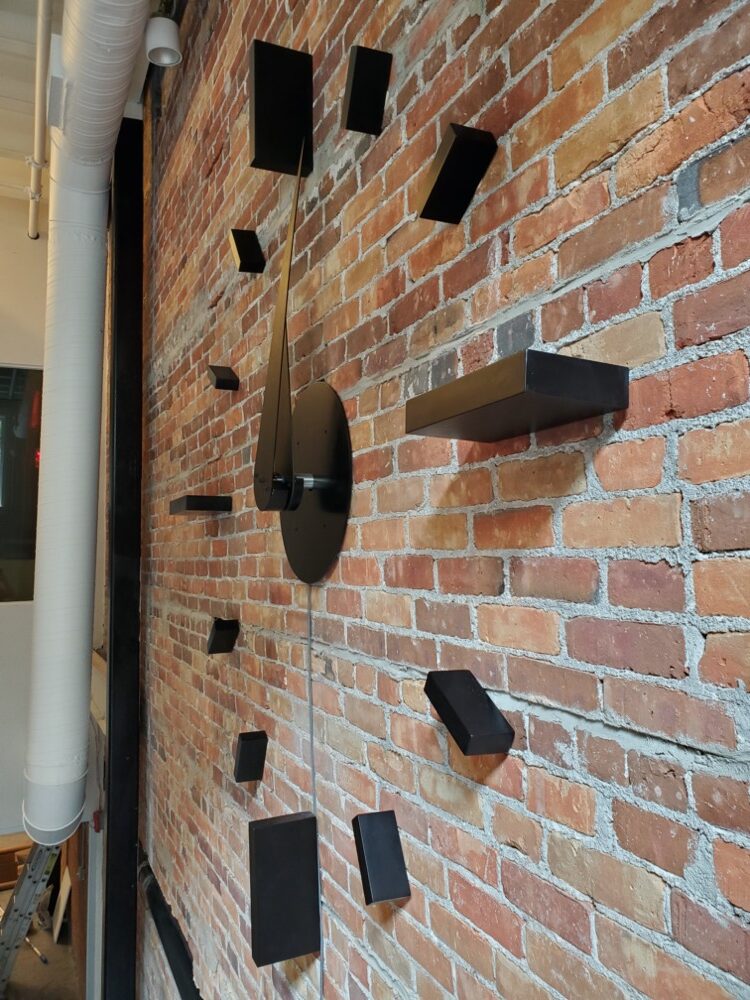I’ve been making straight railings for years now, but I’ve finally been commissioned to make a curved set. The main challenge to overcome is accurately measuring where they should go, and then building them to close enough tolerances that they’ll fit. There’s also a curved stairway which presents its own problems. As the rail curves the horizontal bars also need to twist, otherwise they will be at a weird angle by the time you get to the bottom of the stairs. In boat building it would be like cutting a rolling bevel.

When I got there the old railing had been removed. I will need to make a semicircular rail to the left of the stairs, and a long gentle “S” shaped one to the right. Then there is a transition point where the rail will begin going down the curved steps.

Usually I like to measure things like decks and stairs, but in this case I decided 1/4″ Luan templates were the best solution. There’s no good way to accurately measure the curves and I don’t have any 3d scanning tools to build a CAD model accurate enough to design from.

Next I converted my templates into CAD files to be cut out on my CNC plasma cutter. First I drew a line down the center of my templates and then measured an X and Y point every 5″ . Then I could plot the points in CAD, connect them with a fair curve, and then offset that curve 1.5″ to make the 3″ wide bars that I needed. I figured it’s easier to cut the curves out than try to edge set 1/4″ x 3″ flat bar.

Then I could build the railing section directly on top of my template to ensure it will fit.

The two horizontal sections were fairly easy to build and they fit with little trouble. The semicircular section is fastened to the short concrete wall with lead anchors, while the gentle “S” rail bolts to tapped holes in the existing steel C channel.

The stair section was the trickiest to complete since it had to be built in place. I cut the horizontal pieces on the CN?C plasma cutter but had to trim them in the field with an angle grinder. The posts were plumbed and the trimmed so that they matched the angle of the feet. I also twisted the horizontal pieces as I welded them in to try and keep them flat.

After the guard rails were finished I built some 1-1/2″ hand rails. I plotted the curve they needed to follow on a piece of Luan and then bent the pipe with an acetylene torch every 6″. Most of this was done at my shop, but the transition between horizontal and the stairs had to be done in the field.

Heating the pipe to cherry red so it can be incrementally bent around the curve. The handrail brackets were welded onto the railing and screwed to the handrail with self tapping screws.

After everything was welded and confirmed to fit, I took it all out to be powder coated.

Reinstalled after powder coating! The railing sections and handrails attach with countersunk bolts for a seamless look.

This was certainly the most challenging railing project I’ve done yet.






























